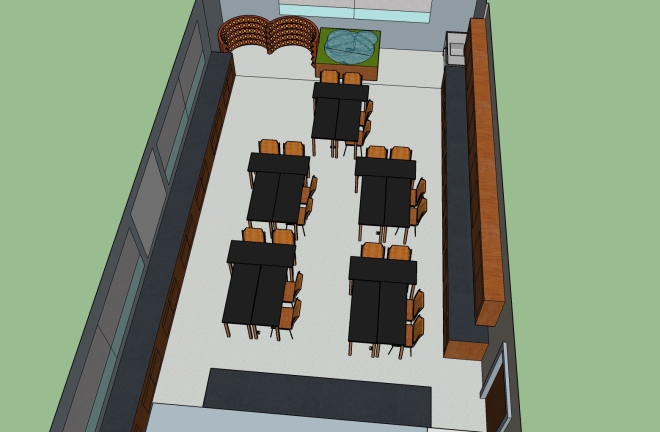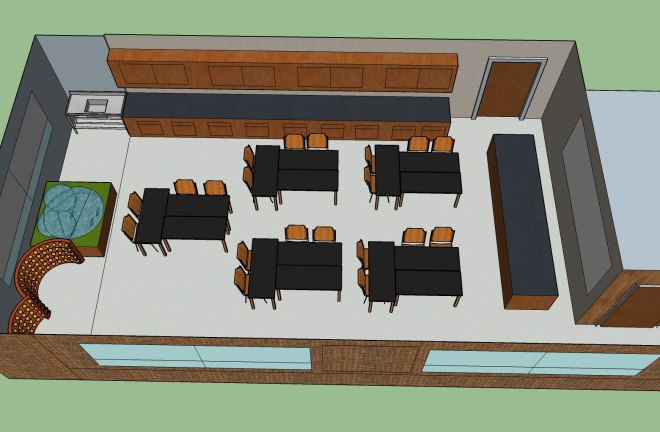When designing the 21st century classroom, it falls under the same conditions as when selecting new technology to use in the classroom. Meaning, is it purposeful and does it increase student engagement/accessibility? I am very fortunate, in that, I have the largest classroom in my entire building. It already has a lot of storage space, two walls are lined with cabinets that I can hang posters or student work from. There is a closet behind the main whiteboard, meaning I have a secondary whiteboard for lecture. I also have two walls of windows that allow for a lot of natural light. My classroom already has electrical outlets in the floor which is convenient since we’ve gone 1:1 with Chromebooks, a built in sink, and a pond area. According to O’Donnel’s (2010) book on how to redesign an updated classroom and Barret et al. (2013) research on how a classroom environment impacts student learning, I’m already doing quite well with a room that is almost 50 years old.
So instead of adding anything too expensive, or trying to fix what isn’t broken, I wanted to redesign the class so that it is more student focused. Currently, the class is organized as a typical science classroom, all the tables face the secondary whiteboard, opposite the main door, and I have a demonstration table in front of the main whiteboard. I used SketchUp Make to create my classroom as it is now with a few redesigned features that can be viewed in the mock up below, I’ve used all the same tables that I currently have and arranged them into groups. Using Barret et al. (2013) as a reference, I organized the room so that the focus isn’t so much on me, the lecturer, but the focus is on student discourse either with partners or in groups of four or six. Organizing the room in this way also allows for quick transition into lab work since the tables usually needed to be reorganized anyway or for station work, allowing for students to roam from station to station. Another idea I liked from O’Donnel’s (2010) work is the nature area. I already have a pond built in the classroom, but I always felt like it is just something extra. I would like to add some informational cards in that area for whatever wild life is contained. I also added an aeroponic table/column so that students could grow plants for experimentation or in ecology to discuss different forms and adaptations. As viewed in the diagram opposite the sink, this would add a great green space and could even be used in an environmental science class. An aeroponic table could be built or purchased from $150 to $400.
Another idea I liked from O’Donnel’s (2010) work is the nature area. I already have a pond built in the classroom, but I always felt like it is just something extra. I would like to add some informational cards in that area for whatever wild life is contained. I also added an aeroponic table/column so that students could grow plants for experimentation or in ecology to discuss different forms and adaptations. As viewed in the diagram opposite the sink, this would add a great green space and could even be used in an environmental science class. An aeroponic table could be built or purchased from $150 to $400. Lastly, I would purchase ergonomic chairs to improve student achievement (Barret et al., 2013). I would need something that is stain resistant and can move relatively easily that also has some flexibility for comfort and fidgety students (O’Donnel, 2010). The class has 20 chairs in the diagram but could easily accommodate 30. With that in mind, it would be about $2,100 for that many chairs.
Lastly, I would purchase ergonomic chairs to improve student achievement (Barret et al., 2013). I would need something that is stain resistant and can move relatively easily that also has some flexibility for comfort and fidgety students (O’Donnel, 2010). The class has 20 chairs in the diagram but could easily accommodate 30. With that in mind, it would be about $2,100 for that many chairs.
The most logical place to acquire this budget would be from the school itself. Most of this redesign is free because I’m already working with equipment I have. As far as the purchased equipment goes, I could get by with two phases: buying the chairs and then the table or vice versa.
References:
Barrett, P., Zhang, Y., Moffat, J., & Kobbacy, K. (2013). A holistic, multi-level analysis identifying the impact of classroom design on on pupils’ learning. Building and Environment, 59, 678-689. doi: http://dx.doi.org/10.1016/j.buildenv.2012.09.016
O’Donnell Wicklund Pigozzi and Peterson, Architects Inc., VS Furniture., & Bruce Mau Design. (2010). The third teacher: 79 ways you can use design to transform teaching & learning. New York: Abrams.
